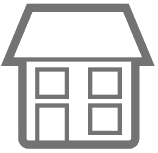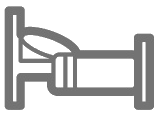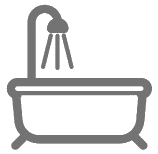Architecture
- Year Built: 2021
- Stories: 0
- Project Facilities:
- Construction:
Interior Features
- Square Footage: 1484
- Appliances: Dishwasher, Microwave, Refrigerator
- Interior Features: Breakfast Bar, Floor Vinyl Plank, Floor WW Carpet, Split Bedroom, Washer/Dryer Hookup, Window Treatment All, Smart Thermostat
Property Features
- Lot Access: ,Paved Road
- Lot Description: Corner, Covenants
- Waterview:
- Parking: Driveway, Garage Attached, Garage
- Utilities: Electric, Public Sewer, Public Water, Electricity Available
- Zoning:
Community
- HOA Includes:Ground Keeping, Insurance, Master Association
- HOA FEE:N/A
- HOA Payable:Quarterly
- Elementary: Deer Point
- Middle: Mowat
- High: Mosley
Call Now!850-209-8039
Go Back
1636 Caleigh Lynn Haven, FL 32444
END UNIT Townhome!! If you are searching for a conveniently located newer home that requires minimal upkeep, this townhome is the perfect choice. With a contemporary design and custom plantation shutters throughout, this end unit townhome offers 3 bedrooms, 2.5 bathrooms, and more than 1,500 sqft of living space, along with several upgraded features. Custom plantation shutters throughout home! The main floor boasts a bright and open atmosphere, flooded with natural light, and comprises a kitchen, living area, and dining room, all seamlessly integrated in a modern open-concept layout. The 9ft ceilings and LVP flooring add to the overall appeal, and a half-bath adds convenience. The kitchen is a standout feature, characterized by clean lines, shaker cabinet doors, granite countertops, and stainless steel appliances. Moving upstairs, you'll discover the primary en-suite, two spacious bedrooms, and a generously sized second full bathroom, all arranged in a split floor plan to ensure privacy. The master bedroom is of a generous size, offering a walk-in closet, dual vanities, and a spacious shower. For added convenience, there is a second-story laundry room equipped with a washer and dryer. Additional features include a one-car garage and ample guest parking nearby. Say farewell to the hassle of yard work and exterior maintenance, as HOA takes care of those tasks on your behalf. Don't miss the opportunity to schedule a showing for this remarkable home today!
Listing provided courtesy of Local Insight Realty
The Google Map used on this page may not work well with speach reader programs. Please call if you need directions to this property.













