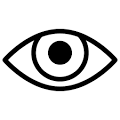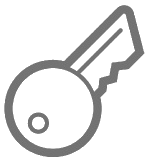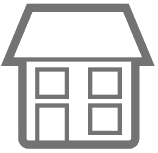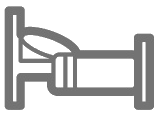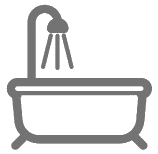Architecture
- Year Built: 2011
- Stories: 0
- Project Facilities:
- Construction:
Interior Features
- Square Footage: 2726
- Appliances: Dishwasher, Disposal, Microwave, Refrigerator
- Interior Features: Breakfast Bar, Built-In Bookcases, Floor Hardwood, Floor Tile, Floor WW Carpet New, Kitchen Island, Pantry, Split Bedroom, Stairs-Curved, Smoke Detector(s), Bonus Room
Property Features
- Lot Access: ,City Street
- Lot Description: Corner, Rec Subdiv, Sidewalk
- Waterview:
- Parking: Garage Attached, Garage Door Opener
- Utilities: Electric, Public Sewer, Underground
- Zoning:
Community
- HOA Includes:Accounting, Management
- HOA FEE:N/A
- HOA Payable:Quarterly
- Elementary: Hiland Park
- Middle: Mowat
- High: Mosley
Call Now!850-209-8039
Go Back
2816 Hawks Landing Panama City, FL 32405
MAJOR PRICE ADJUSTMENT! Don't MISS this opportunity to own a beautiful custom home on a corner lot in the highly desirable Hawks Landing subdivision. It features 4 bedrooms with cedar lined closets, 4 full bathrooms, and a large bonus room upstairs. This home has an open floor plan, hardwood floors, ceilings are 9' and 10' high throughout with crown molding and built in bookcases on both sides of the fireplace in the family/living room. The gourmet kitchen features custom cabinets, granite counter tops, stainless steel appliances and a beautiful backsplash. The home has a spacious, screened back patio and a fenced back yard. The home is wired for a generator, and the garage has heavy duty cabinets for extra storage. Dimensions are approximate. Please verify if it is important. Contact your favorite REALTOR today and come take a tour of this home!
Listing provided courtesy of Coastal Choice Realty LLC
The Google Map used on this page may not work well with speach reader programs. Please call if you need directions to this property.








