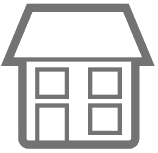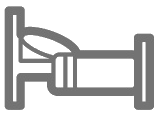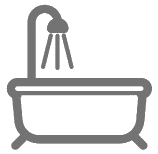Architecture
- Year Built: 2018
- Stories: 0
- Project Facilities:
- Construction:
Interior Features
- Square Footage: 1440
- Appliances: Dishwasher, Microwave, Refrigerator
- Interior Features: Breakfast Bar, Floor Laminate, Floor WW Carpet New, Kitchen Island, Pantry
Property Features
- Lot Access: ,County Road, Paved Road
- Waterview:
- Parking: Circular Driveway
- Utilities: Private Well, Septic Tank, Electricity Available
- Zoning:
- Acres: 7
Community
- HOA Includes:N/A
- HOA FEE:N/A
- HOA Payable:N/A
- Elementary: Marianna K-8
- Middle: Marianna K-8
- High: Marianna
Call Now!850-209-8039
Go Back
2021 Pike Pond Alford, FL 32420
Welcome to your peaceful escape in the heart of Alford! This 3 Bedroom 2 Bath Split Floor Plan, 1,440 sqft home sits on 7 acres, offering the perfect blend of privacy, space, and modern comfort. Step inside to a spacious open-concept layout that seamlessly connects the living room, dining area, and kitchen—ideal for entertaining or simply enjoying cozy evenings at home. The kitchen is a standout feature, boasting an oversized island, a hidden walk-in pantry, and plenty of counter space for cooking and gathering. The master suite offers a private haven with a generously sized bedroom, a luxurious master bath featuring dual vanities, a soaking tub, a separate shower, and a large walk-in closet. Enjoy morning coffee or evening sunsets from the front deck, complete with a handicap-accessible ramp for added convenience. This property is truly set up for self-sufficiency and outdoor living, with a wired workshop and greenhouse—perfect for hobby farming or home projects, complete with some fencing in the back yard. The circular driveway, underground electric from the road, and naturally landscaped surroundings add to the charm and functionality of this unique property. Tucked away in a quiet area, yet not too far from town, this is country living at its best. Don't miss your chance to own this peaceful slice of Florida countryside!
Listing provided courtesy of Florida Showcase Realty, LLC
The Google Map used on this page may not work well with speach reader programs. Please call if you need directions to this property.













